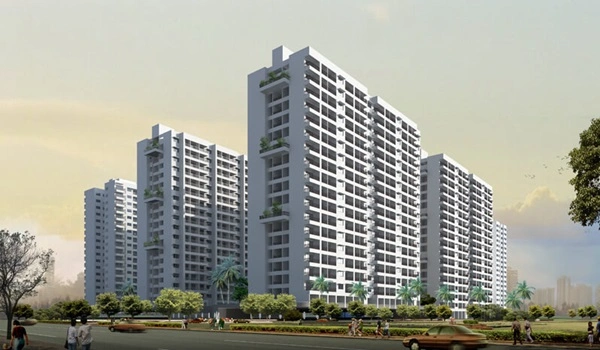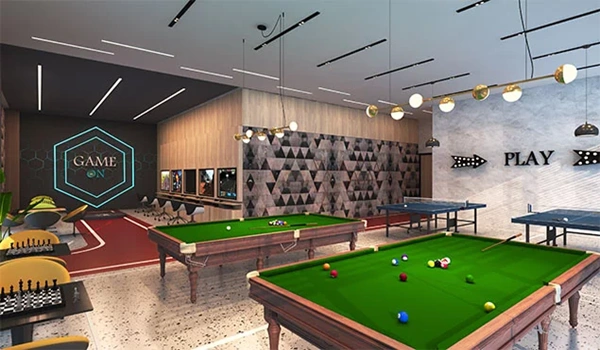|
Land Area
62 Acres |
Apartments
2 3 & 4 BHK |
Towers
31 |
Total Units
1961 Units |
 Shettigere, Devanahalli,
Shettigere, Devanahalli, The master plan of Godrej MSR City spans a well-planned 62-acre township in Shettigere, Devanahalli, thoughtfully designed to offer a perfect harmonious blend of urban lifestyle and green living. With 70% open space, the project prioritizes natural surroundings, landscaped greenery, and world-class infrastructure across three development phases, housing a total of 4000 premium apartments.
Phase 2 of Godrej MSR City spans 8.48 acres and features 602 thoughtfully crafted apartments. This phase comprises 8 towers, each structured with 2 basements, a ground floor, and 15 upper levels (2B+G+15). Over 5 acres is used for greenery and open space. The project provides 2 and 3 BHK apartments with sizes range from 711 sq. ft. to 1,193 sq. ft., with well-planned 2 and 3 BHK layouts tailored to meet the lifestyle needs of modern families.
Phase 1 of Godrej MSR City unfolds across 19 acres, featuring 1950 elegantly designed apartments. The phase includes 6 residential buildings, structured with 25 towers, each comprising 2 Basements + Ground + 14 floors (2B+G+14). The master layout is meticulously crafted to maximize usability, optimize natural light and ventilation, and provide seamless access to amenities and landscaped zones.
Apartments sizes ranges from 1175 sq. ft. to 1870 sq. ft., offering a choice between spacious 2 and 3 BHK configurations to suit the needs of modern families. The site plan reflects efficient land use, wide internal roads, and dedicated green pockets within residential blocks.
The master plan ensures that every unit offers privacy, natural light, scenic views, and a peaceful environment, surrounded by lush greenery and well-lit, wide avenues.
The project houses 6 thoughtfully positioned towers, seamlessly integrated within nature. These 2B+G+14 floor towers accommodate 2 & 3 BHK units with the following sizes:
All units are designed with functional layouts and large balconies that provide stunning views of landscaped greens, especially from higher floors. Wide internal roads, landscaped buffers, and open-air seating make for a pleasant, peaceful lifestyle.
Godrej MSR City features 5 exclusive clubhouses across its three phases, including a massive 50,000 sq. ft. clubhouse in Phase 1. These community hubs offer the perfect space to unwind, socialize, and stay active.
Some of the premium Clubhouse amenities offered at Godrej MSR City well- laid master plan are:
Residents enjoy a safe, secure environment backed by round-the-clock surveillance and trained personnel, creating a community where luxury and peace coexist.
Godrej MSR City embraces eco-friendly practices throughout the project:
These features contribute to lowering the carbon footprint while promoting a healthy lifestyle for residents.
The thoughtfully planned layout is a true urban oasis—balancing high-rise residential living with green retreats, extensive recreational zones, and future-ready infrastructure. Every element has been designed to elevate quality of life, making Godrej MSR City not just a place to live, but a lifestyle to embrace.

